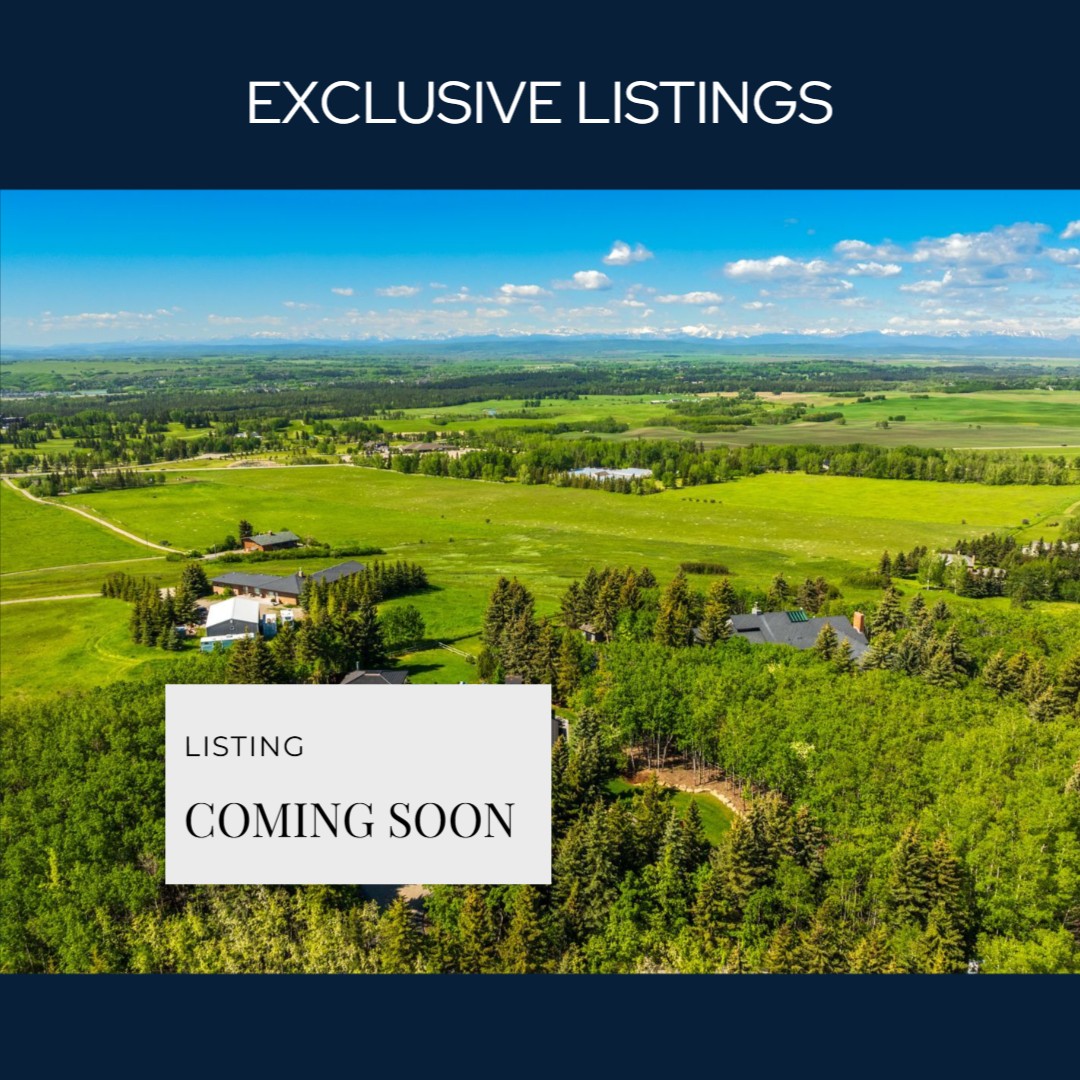For Devon Maillot, her motto “so much more than dance” perfectly encapsulates the evolution of her business. While dance training and competition hold immense value for many dancers, she quickly realized that a sense of belonging and unwavering support plays an equally crucial role in their success.
In its 17th year of operation, Devon's studio remains a cornerstone of the community. Both she and her husband, who were raised in Springbank and have known each other since elementary school, now raise their two boys in the same schools they once attended.
As a long-time resident of Springbank, Devon has a deep understanding of the community's small-town charm and the importance of fostering a strong sense of togetherness. At Springbank Dancers, Devon believes there is a space for everyone, where all individuals can come together and be part of a welcoming and inclusive environment.
At the heart of her mission are non-negotiable beliefs and core values centered on Growth, Positivity, Kindness, Equality, and most importantly, FUN.
Reflecting on the incredible growth of her students and their families over the years is a true testament to their success. Many students have gone on to become student-teachers themselves, with some continuing to pursue dance into adulthood.
The studio offers a variety of classes for all ages, including adult dance, fitness, and yoga, as well as a range of summer camps, this summer featuring In My Swiftie Era and the Oz-inspired Wicked Summer Camp.
Devon, who began her journey as a figure skater here in Springbank, will be collaborating with the Springbank Figure Skating Club, offering tailored camps during the summer to help skaters enhance their movement skills and strengthen relationships with other skaters.
Springbank Dancers is more than just a dance studio—it's a tight-knit family that has nurtured the growth of countless individuals, offering the kind of support and camaraderie you'd find with your own family. This strong foundation of care and connection is what Devon believes makes Springbank Dancers truly special and is a key part of why the studio continues to flourish in our community.








